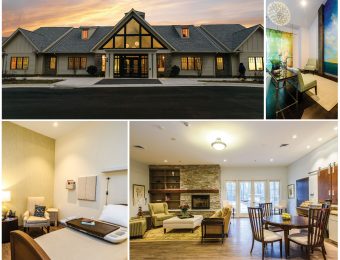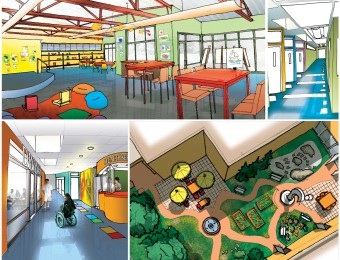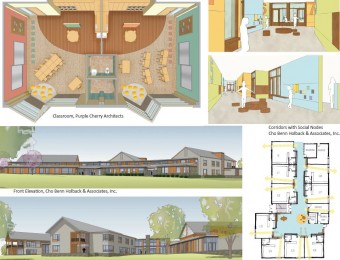Arundel Lodge, Inc. is a non-profit organization founded as a rehabilitation center for adults with psychiatric disabilities. Through various programs these individuals develop the skills necessary to live in the community, use resources effectively, socialize, work and further their education. This 28,000 square foot, 2-story facility provides services to 140+ men and women ranging from the age of 18 years and older. The building has been designed with accessibility, circulation and natural light in mind. The administration is located with a strong visual connection to the main area. A multi-purpose space with high ceilings has been incorporated into the building and can be separated from the main building for use during non-facility hours. A commercial kitchen supports this multi-purpose space and provides daily lunches for the members.
The building forms include large sloped shed roofs with gable ends over the recreation and classroom spaces, giving the building a residential quality. The remaining roof sections are flat to help keep the scale of the building in relation to the adjacent neighborhood. The entry element is a transparent structure with exposed stairs, duct work, sprinklers and decking. The materials for the project include a concrete masonry veneer around the base of the building, metal wall panels, asphalt roof shingles and aluminum trim. Exterior canopies of hollow tube grids are incorporated on the exterior facades.
Project cost: $4 million



