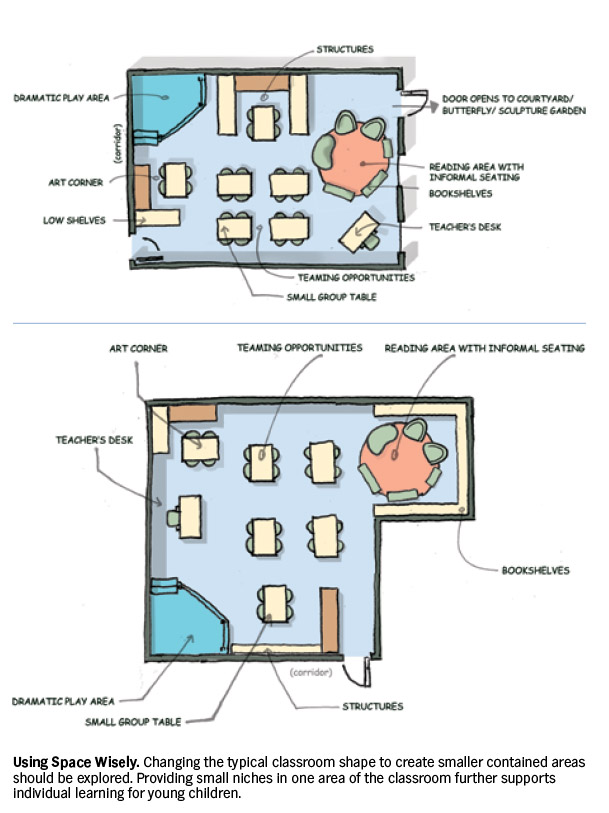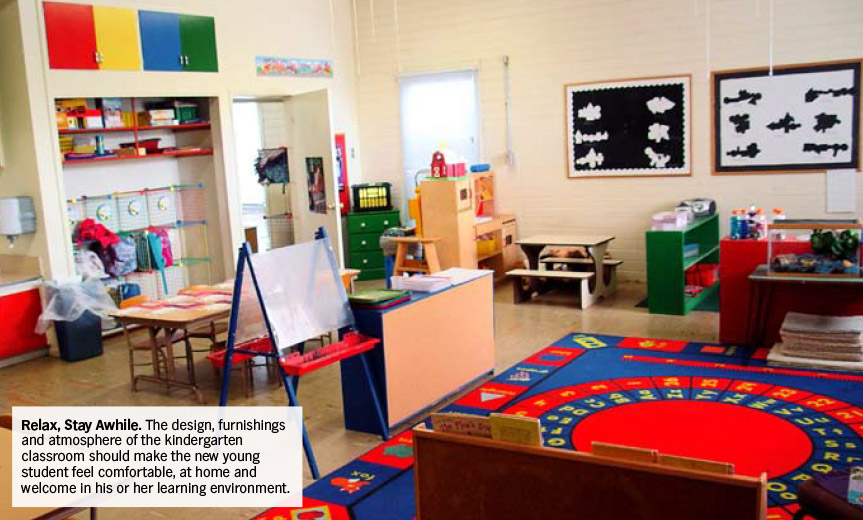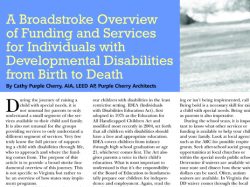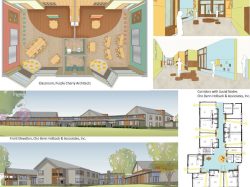The welcoming classroom — what is it, and why is it so important for our kindergarten children?
A welcoming classroom is intended to create a sense of politeness and approachability for a young child, to make the child feel internally warm and safe, comfortable and happy. Doesn’t each of us want this for our own children? There is a trend of moving away from the institutional settings that older classrooms present and towards the desire to provide a nurturing environment for our younger children to learn. This is most especially important for our kindergarten-aged children during their first year of school.
For kindergarten teachers to create a welcoming atmosphere for their students, they would provide individual spaces within the classroom for various intimate activities that would allow the children to interact in small group settings. They could identify several cultures by imagery on the walls and books representing various countries. Representing the globe would allow children of different backgrounds to feel connected to their heritage and recognized amongst their peers. Some concepts might include the child’s name on a large world map identifying the heritage of the child. The walls should include happy and colorful images. The space should be well defined and organized, thereby reducing a sense of chaos and confusion. Each child should have an assigned place for the safe keeping of his or her personal belongings.
 To further help kindergarten-aged children organize their world, and thus feel safe, the classroom rules should be clearly posted at a low height, reviewed by the teacher and understood by the students. Shelves should be clearly labeled and reachable. There might also be a quiet area in the classroom were a child could go and relax in a beanbag with a book. All of these strategies would support making a new young student feel comfortable, at home and welcome in his or
To further help kindergarten-aged children organize their world, and thus feel safe, the classroom rules should be clearly posted at a low height, reviewed by the teacher and understood by the students. Shelves should be clearly labeled and reachable. There might also be a quiet area in the classroom were a child could go and relax in a beanbag with a book. All of these strategies would support making a new young student feel comfortable, at home and welcome in his or
her learning environment.
Now, let’s explore the specific areas where designers and architects can affect the issues that can contribute to creating the welcoming space and learning success. Often, classrooms are perfect rectangles. Changing the typical classroom shape to create smaller contained areas should be explored. Providing small niches in one area of the classroom further supports individual learning for young children. Additionally, the scale of everything should be created forthe eyes of the small child. Nothing should be overwhelming or intimidating.
Bringing in natural light and views to nature increases children’s energy and their ability to focus. This reconnects them to nature — a comfortable place for most of us. Stephen Kellert, a social ecologist, asserts that people “learn better, work more comfortably and recuperate more successfully in buildings that echo the environment in which the human species evolved.”
This is biophilic design. The use of natural light is a powerful environmental tool. The difference between it and man-made light is that natural light keeps changing constantly, and through this change, helps students maintain attention and relieve stress and fatigue.
Further, the designer needs to be aware that enough physical space be provided to help prevent confusion, clutter and chaos that can then increase stress and frustration for the young child. Architects must plan for changes and possible growth within the classroom if this possibility for flexible future space-needs exists.
Using organizing tools, such as marking patterns in the flooring material, can help provide kindergarteners with teacher expectations for standing positions. Also, using different colors in flooring material to help define teaching and small group areas within the classroom can further assist in arranging the group of children. When we live in a better-organized world, we feel less anxious. This is the natural outcome of organizing tools.
Orientation of fixed classroom elements such as chalkboards, smart boards, the exit door, small group gathering spaces, etc., is also important. Designers should think about the placement of items to reduce the opportunity for constant viewing of commotion. While commotion can activate a child’s brain, it can also cause distraction and opportunities for the child to miss lessons, thereby creating stress.
Thermal comfort can also contribute to a child’s feeling welcome in a space. The mechanical systems should be carefully designed to prevent any opportunities for thermal discomfort. Further, ideally, each teacher would have individual control over the temperature of the classroom to be personalized to the group of young students. The noise potentially related to airflow should also be controlled to optimize good acoustics in the room. For classrooms, good speech recognition is important to learning success, so proper acoustical levels are critical.
When selecting finishes, the designer should think about colors, textures and patterns. Finishes that remind children of home can help reinforce a welcoming sense. Carpeting is a perfect material to use to create a sense of warmth and comfort. It further allows for teaching on the floor and gives the classroom a soft, livable ambiance. It also helps reduce noise in being a good absorptive surface. Fun and safe platforms allow the kindergarten child to feel spatial differences in their learning environment. These platforms can also allow them to relate differently to co-students.
In conclusion, the first step to creating the welcoming classroom should begin at the early stages of design and construction, when the decisions of architects and designers can impact the success of these classrooms. Then, once the spaces are built, teachers can further layer welcoming concepts into their individual classrooms personalized to their students.



