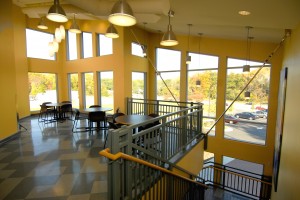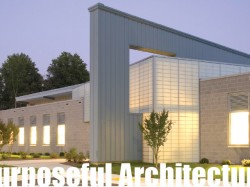 There is a huge need to provide successfully designed environments for individuals with autism as well as the staff that support them. This opportunity is embraced by Purple Cherry Architects in Annapolis, Md., through their concept of Purpose-Driven Architecture. As firm principal, Cathy Cherry speaks about the design of these buildings and addresses several key issues – personal space requirements, distraction inhibitors, acoustical applications, colors and patterns, time-out rooms, durability of materials, technology enhancements and outdoor spaces.
There is a huge need to provide successfully designed environments for individuals with autism as well as the staff that support them. This opportunity is embraced by Purple Cherry Architects in Annapolis, Md., through their concept of Purpose-Driven Architecture. As firm principal, Cathy Cherry speaks about the design of these buildings and addresses several key issues – personal space requirements, distraction inhibitors, acoustical applications, colors and patterns, time-out rooms, durability of materials, technology enhancements and outdoor spaces.
She states that often “individuals with autism are not aware of the social dance naturally teamed by other typically developing peers. This dance is an instinctual understanding of the necessarily personal space needed between two individuals. A violation of this space can be an invasion of privacy, causing anxiety and conflict.” By understanding the spectrum, design professionals can integrate tactics to assist with personal space issues, including widening corridors and work areas, strategically positioning workstations, and using signage and path coloration as visual clues.
Cherry articulates design approaches that can reduce distraction, including positioning orientation of spaces to decrease visual connections, locating furniture groupings to support personal space requirements and maintain focused conversation, and creating buffer areas between densely populated corridors and classrooms to reduce sound transfer.
She identifies architectural applications that can assist in managing sound levels, including installation of sound absorption materials, and states that sound frequencies should be modified to reduce output levels. Further, she expresses that locating openings to adjacent spaces can assist in reducing noise transfer.
“When selecting materials, it is important to determine which stimuli are offensive and which are successful. Through the use of subdued colors and by minimizing patterns, the designer can help improve those impacted by these distractions with their ability to perform in other areas. For other groups on the spectrum, bright colors can offer successful stimulation and help to draw focus,” she says.
She goes on to discuss the cool-down room-a space used as a last resort in cases of danger to the individual with special needs.
This room becomes a place to defuse a dangerous situation, protect the individual and others from injury, and stabilize the environment. She expresses that “this space should provide comfort rather than add additional stress and be thoughtfully placed in such a way as to secure the integrity and emotional well-being of the individual.”
Purple Cherry Architects also works to eliminate any sense of “institutionalization” in their designs by incorporating friendly yet durable materials and, when appropriate, colorful elements. Cherry describes that tactile sensitivities are a consideration when selecting materials with texture, as the effect on the nervous system of some individuals can be overwhelming. Further, environmentally green materials can be used to reduce off-gassing. She identifies materials providing durability, including impact-resistant drywall, wall protection panels, spray-on durable paints, corner guards, plywood backing and concrete block.
She explains that lighting control and sound enunciator systems, computer-based learning programs and technology-enhanced classrooms can help support the ASD population in learning and success.
Lastly, she describes that outdoor spaces should be designed to provide interesting areas to explore social contact as well as places to be left alone. Cherry states that “these sensory-rich exterior environments should be designed to provide physical opportunities for individuals with gross motor skill challenges and communal opportunities for those with social impairments.”


