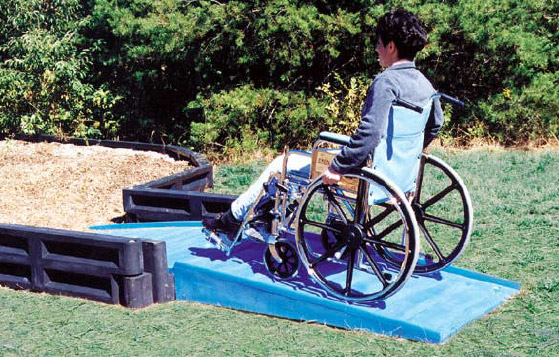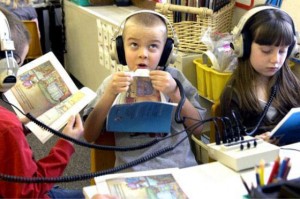There are several design strategies that can be implemented into K-12 school settings that aid children with special needs to be more successful during their learning years. While there are design guidelines required by the Americans with Disabilities Act (ADA) such as ramps, handicapped-accessible bathrooms, and stair railing extensions, there are other non-regulated improvements that greatly increase the ability for children with special needs to learn more successfully. They are broken down into the following areas:
- personal and social space;
- distraction inhibitors;
- durability of materials;
- time-out rooms;
- acoustics and other auditory issues;
- colors, patterns, and tactile issues;
- outdoor spaces, security, and independence issues; and
- technology and multimedia applications.
First, students with special needs often have difficulty with a clear understanding of the personal space requirements between themselves and others. This misunderstanding can lead to intense conflict. As children, we learned how to take turns and to understand the distance we should stand away from people depending upon our familiarity with them. We also learned how to appropriately react when others entered our personal space.
Many children with special needs are not aware of this social dance. They frequently come too close to others,causing an invasion of privacy and discomfort and leading to a feeling of disrespect or an explosive event. School spaces can be designed, and objects can be placed, in such a way to reduce the potential for path-crossing.
Corridors and student work areas should be made wider than required. Student desks and frequently used stations or objects should be positioned in such a way to reduce conflict.
Many children with learning disabilities also struggle with attention issues. The following design solutions specifically help to reduce distractibility. In placing classrooms across a corridor from each other, the entry doors should not directly align, thus eliminating a visual connection between the rooms. This also helps reduce noise transfer.
Consideration should be given to the placement of windows within each classroom. If windows are held higher, such that when students are sitting down they cannot see motion outside, this will help reduce distraction, yet still allow for natural lighting. Also, the amount of glass within the entry door to each classroom should he minimized to reduce the opportunity to see movement outside the classroom.
The heating and cooling system should be designed so that the temperature in each classroom can be controlled separately to allow the teacher to create the most comfortable environment. Appropriate lighting should be selected to eliminate glare and flickering. Finally, each classroom should be ideally sound-isolated from the adjacent spaces.
Emotional disturbance (ED) issues, such as intermittent explosive disorder or bipolar, can cohabitate with other disabilities. The need, therefore, exists to use durable materials in these school settings.
The following materials can be selected for increased durability — color through floor linoleum tile and stained concrete floors; wall protection panels, linoleum wall panels, spray-on durable paints, and corner guards; impact resistant drywall, plywood sheathing under drywall; and concrete block. Today’s materials include creative colors, patterns, and textures and can be combined to create a warm, colorful, and inviting environment.
At times, students with ED issues also require time-out rooms to allow the child to regain self-control during periods of outburst. These time-out rooms must be durable and sound-isolated. Most importantly, these spaces should be separated from the public areas so as to provide the isolated child with greater dignity.
When friends walk by, there is a sense of shame that the secluded student feels. In addition, the distractions that occur to other students in the adjacent corridor are great. The solution is to locate this room for privacy. This removes the audience from the isolated individual and removes the disruption from others in adjacent spaces.
General sound levels can create learning problems for students with auditory issues. Sensory bombardment and inappropriate noises can trigger inappropriate actions. White noise from mechanical and electrical systems can interfere with a child’s ability to properly process sound. Design solutions that can assist in managing sound levels include installation of sound absorption materials as wall or ceiling panels, installing carpet in selected areas, placing rubber balls on the bottom of furniture legs, hanging baffles and banners within the classrooms, using fabrics on furniture, and installing
airflow silencers.
Students with visual sensitivities must be considered when selecting finishes. Colors, patterns, and contrast can create problems with sustained attention. Minimizing the offending stimuli can help improve some students’ ability to perform successfully. For other spectrums, however, bright colors offer successful stimulation and help draw focus. Patterns can be used to help guide students through a space by clearly defining circulation paths. Multi-sensory stimulation can also assist with sensory-deprived brains and is shown to improve sociability amongst some individuals. Finally, cheerful colors eliminate the users’ and visitors’ impression of institutionalism, that is of utmost importance in building esteem for these kids.
Outdoor areas can provide students the opportunity to explore social contact, as well as places to be left alone. Security is important to assist in defining boundaries and providing safe environments.
 Playground areas can be designed to stimulate and provide physical opportunities for children with gross motor skill challenges; wider openings between play structures can allow for easy access and support personal space needs; equipment can be designed to be sensory rich; hardscaped areas should be covered with rubberized materials for safety; ramps can connect to structures, and climbing
Playground areas can be designed to stimulate and provide physical opportunities for children with gross motor skill challenges; wider openings between play structures can allow for easy access and support personal space needs; equipment can be designed to be sensory rich; hardscaped areas should be covered with rubberized materials for safety; ramps can connect to structures, and climbing
equipment can be made lower to permit the physically challenged opportunities to participate in play activity; outdoor activities such as landscaping can provide physical challenges and assist in developing vocational skills; landscaped paths can define edges; and secluded areas can provide safe distances from students whose voices and activities could over-stimulate.
Lastly, the most exciting change to the classroom environment for students with special needs is the development of innovative technology and multimedia. These creative tools have rapidly accelerated their learning and communication abilities. By implementing interactive technology, school programs can successfully support collaboration, communication, and engaged learning.
In closing, it is of utmost importance for the school designer to understand the specific intricacies of the special needs students for whom the environment is being designed. Each spectrum has unique challenges that are best served by environments specifically designed for the complexities of that disability.



